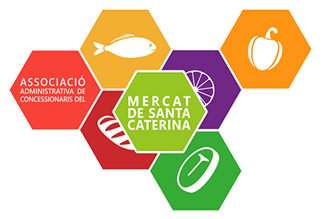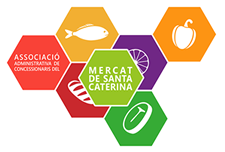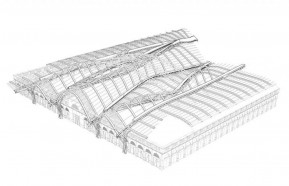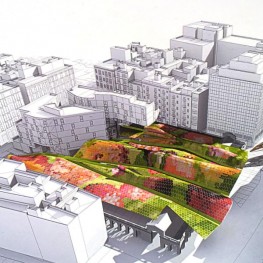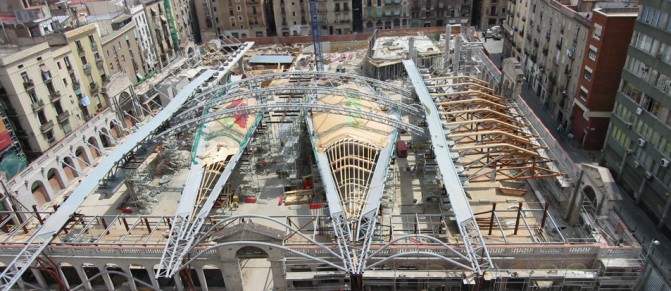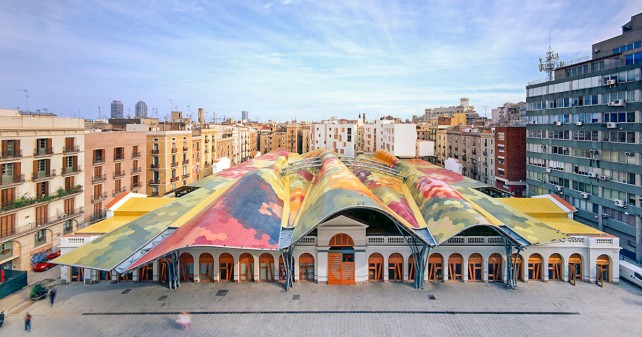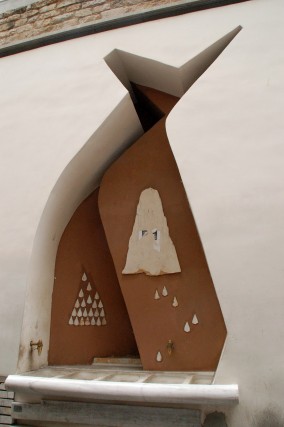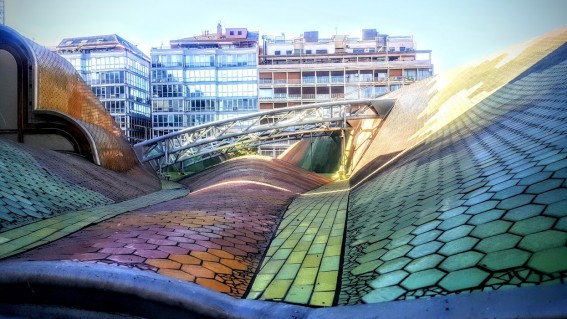The reformation project was awarded to the * EMBT team of architects (Enric Miralles and * Benedetta * Tagliablue) and is an ambitious proposal that goes beyond the rehabilitation and conservation of the market building, opting on a global revitalization of the market and its environment with a burst of colors and shapes
The central nave of the market has an area of 3,685 m², built with classic materials such as wood and glass. The most emblematic element is a colorful mosaic roof with Gaudinian resonances made with 325,000 pieces and that wants to reproduce the colors of the fruit and vegetable stalls that formerly had been in the city squares, defining remisniences of the “trencadís” of the world famous architect.
The interior distribution is also unique: The aisles make up an original irregular space that makes shopping easier. The ceiling is finished in wood and gives a warmer atmosphere. In addition to the commercial energy that the market will accommodate, and which will attract customers, onlookers and tourists, the interior of the market's roof will be another focus of attraction.
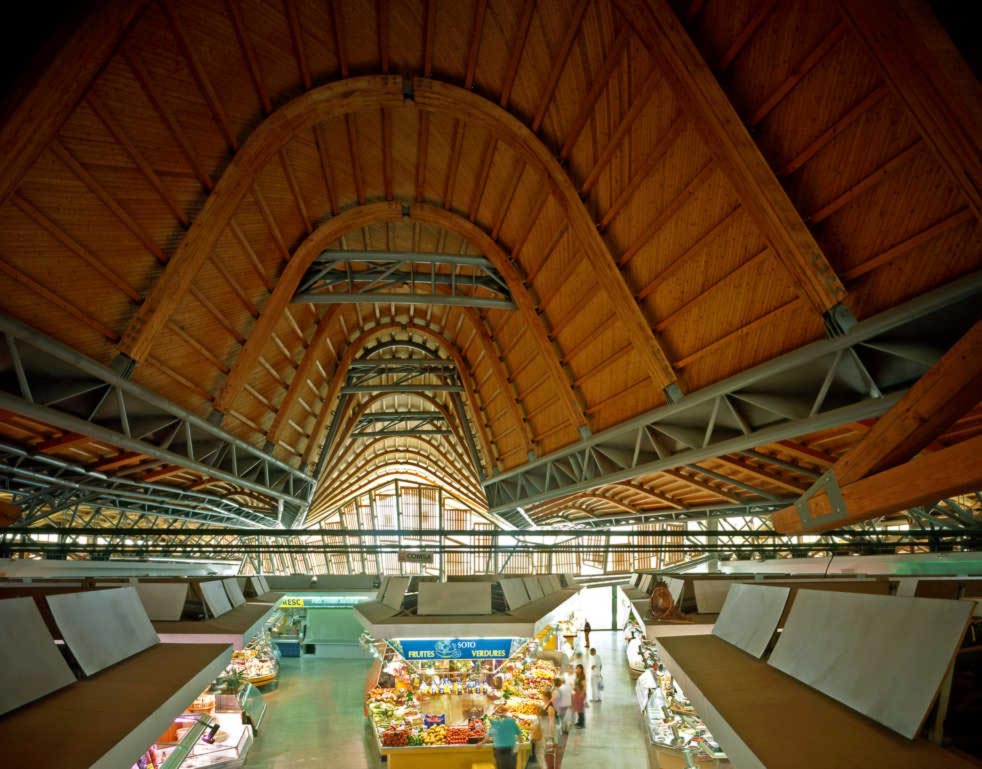
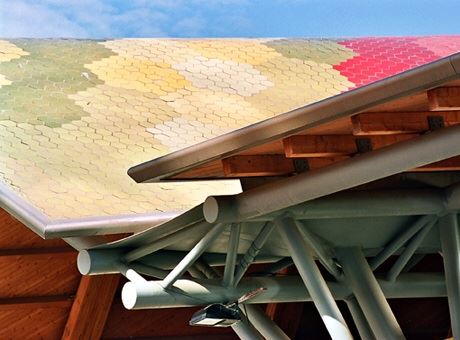
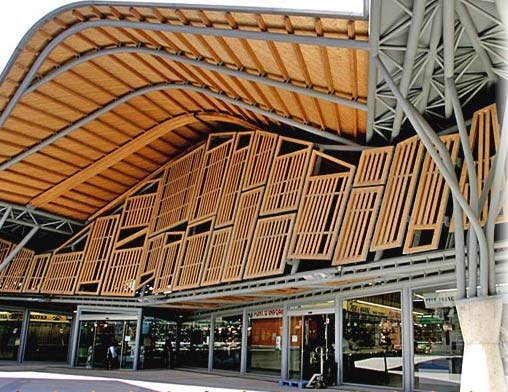
The structure of wood, concrete and metal structures support the immense multicolored ceramic roof.
The market will become a fine example for the residents of the neighborhood and the city and also for visitors, as is now the case with the Mercado de la Boqueria, the fame of which has crossed borders.
The original porticoed façade, rebuilt in 1988, and the side walls of the old building are preserved, while the south façade and the roof are elements that have been rebuilt, combining tradition with modernity in the same building and using traditional materials. like wood, metal and ceramics.



